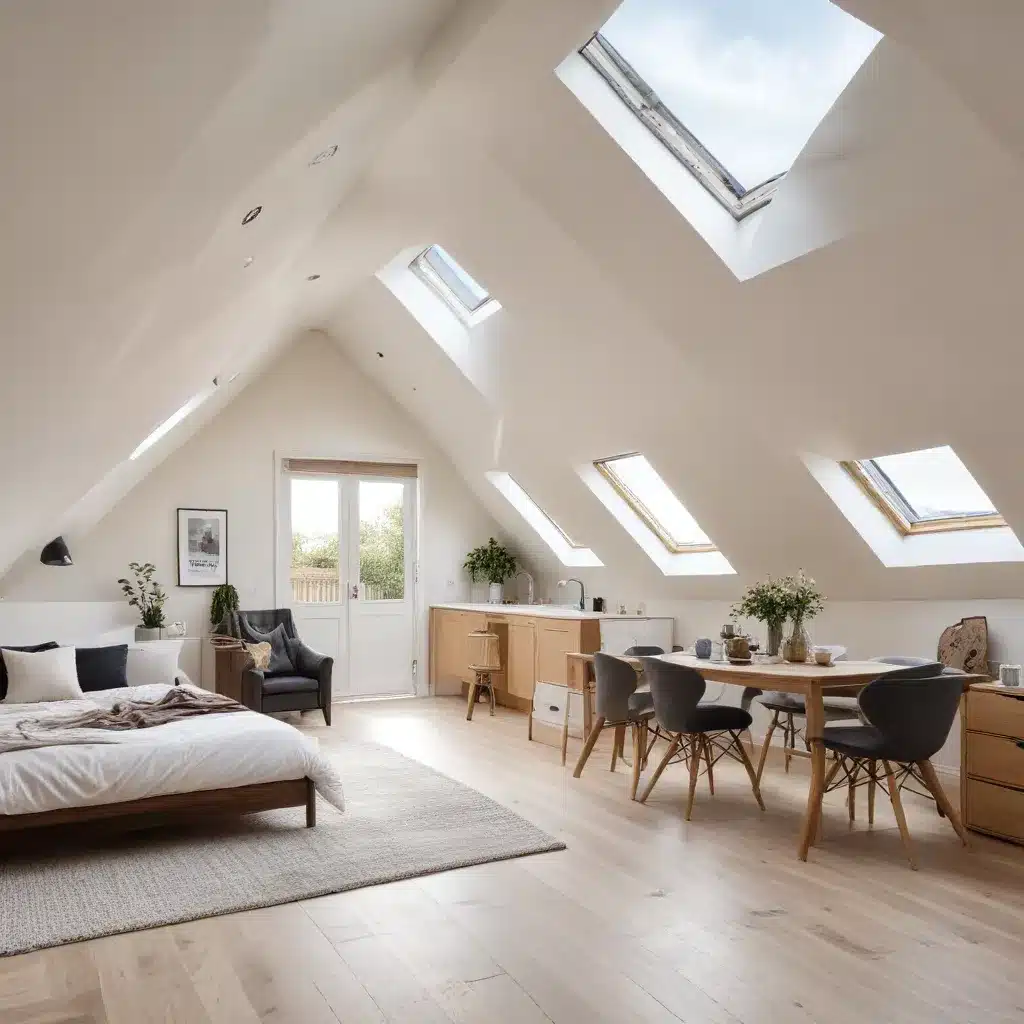
Unlocking the Potential of Your Loft Space
In the ever-evolving world of home renovation, the loft conversion has emerged as a popular and practical solution for homeowners seeking to maximize their living space. Whether you’re looking to create a cozy retreat, a functional home office, or a versatile guest suite, the loft can be transformed into a harmonious blend of privacy and openness. As seasoned construction professionals and interior designers, we’ve witnessed the transformative power of loft conversions and are here to share our insights on how to achieve the perfect balance.
Navigating the Design Process
The first step in any successful loft conversion is to carefully consider the design. This involves evaluating the existing space, assessing the structural integrity, and identifying the most suitable layout. By working closely with experienced architects and builders, you can ensure that your loft conversion not only meets your functional requirements but also seamlessly integrates with the overall aesthetic of your home.
One of the key design considerations is the balance between privacy and openness. Loft spaces can be challenging due to their inherent layout, with sloping ceilings and open floor plans. However, with the right approach, you can create a harmonious living environment that caters to your specific needs.
Defining Zones and Boundaries
Dividing the loft space into distinct zones can be an effective strategy for achieving the desired balance. This might involve creating a private sleeping area, a cozy lounge, and a functional workspace, all within the confines of the loft. By strategically placing walls, partitions, or even curtains, you can establish clear boundaries while maintaining a sense of flow and interconnectedness.
Optimizing Natural Lighting
Loft conversions often benefit from abundant natural light, thanks to the typically open floor plans and the presence of windows or skylights. Maximizing this natural light can be a game-changer in creating a sense of openness and airiness within the space. Carefully positioned windows, skylights, and reflective surfaces can help to amplify the natural illumination, making the loft feel more spacious and inviting.
Incorporating Flexible Furnishings
Adaptable and multifunctional furnishings can be a valuable asset in loft conversions. Modular sofas, transformable tables, and hidden storage solutions can help to create a fluid and versatile living environment. By selecting furniture that can serve multiple purposes, you can optimize the available space and maintain a sense of openness, even in smaller loft areas.
Addressing Practical Considerations
While the design aspects of a loft conversion are crucial, it’s equally important to address the practical implications of the project. From structural integrity to building regulations, there are several factors to consider to ensure a successful and compliant loft conversion.
Structural Evaluation and Reinforcement
Loft conversions often require structural modifications to support the additional weight and load-bearing requirements. This may involve strengthening the roof trusses, installing new floor joists, or even adding additional support beams. Consulting with experienced structural engineers and adhering to local building codes is essential to ensure the safety and longevity of your loft conversion.
Navigating Building Regulations
Depending on your location, loft conversions may be subject to specific building regulations and planning permissions. It’s crucial to research and understand the relevant guidelines before embarking on your project. This may include considerations such as fire safety, insulation, ventilation, and accessibility. Engaging with local authorities and adhering to these regulations will not only ensure compliance but also safeguard the overall quality and functionality of your loft conversion.
Addressing Thermal Efficiency
Maintaining thermal efficiency is a critical aspect of any loft conversion, as the newly created living space can be susceptible to heat loss or excessive heat gain. Proper insulation, ventilation, and the selection of energy-efficient materials can significantly improve the loft’s energy performance, enhancing comfort and contributing to long-term sustainability.
Sustainable Design Considerations
As the demand for eco-friendly and energy-efficient homes continues to grow, incorporating sustainable design elements into your loft conversion can be a game-changer. By embracing sustainable practices, you can not only reduce your environmental impact but also enjoy long-term cost savings and enhanced comfort.
Leveraging Natural Ventilation
Harnessing the power of natural ventilation can be a highly effective strategy in loft conversions. Strategic placement of windows, vents, and skylights can create a natural airflow, reducing the need for mechanical cooling systems and promoting a healthier indoor environment.
Exploring Renewable Energy Solutions
Integrating renewable energy sources, such as solar panels or heat pumps, can further enhance the sustainability of your loft conversion. These technologies can provide clean, renewable energy, reducing your reliance on traditional fossil fuels and contributing to a more eco-friendly lifestyle.
Selecting Sustainable Materials
When it comes to the materials used in your loft conversion, opting for sustainable, low-impact options can make a significant difference. This might include using reclaimed or recycled materials, natural insulation, or energy-efficient windows and doors. By making conscientious choices, you can create a loft space that is not only visually appealing but also environmentally responsible.
Achieving the Perfect Balance
Ultimately, the success of a loft conversion lies in striking the right balance between privacy and openness. By carefully considering the design, addressing practical considerations, and embracing sustainable practices, you can transform your loft into a versatile and harmonious living space that caters to your unique needs and lifestyle.
At Local Builder London, we are committed to guiding homeowners through the complexities of loft conversions, ensuring that every project is a seamless blend of functionality, aesthetics, and sustainability. Our team of experienced construction professionals and interior designers are here to help you unlock the full potential of your loft, creating a living space that truly reflects your vision and enhances your overall quality of life.


