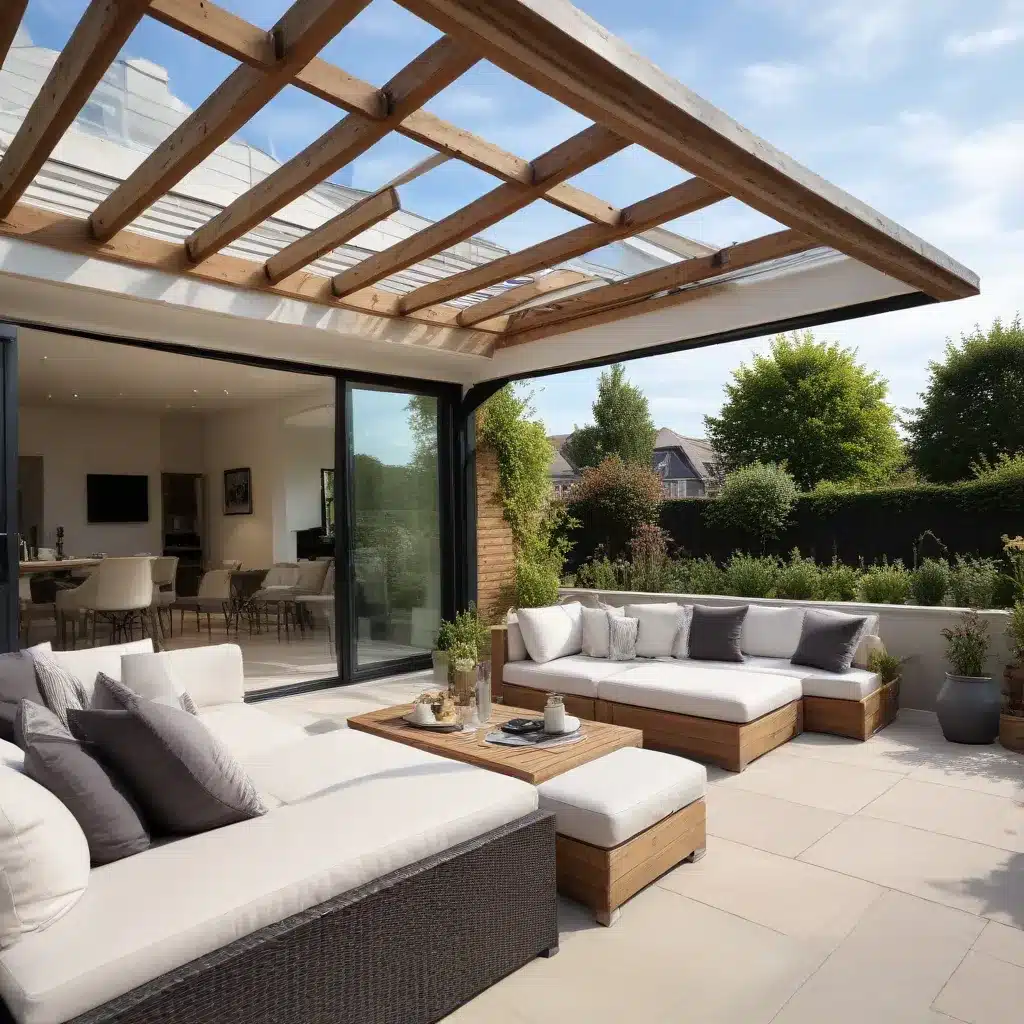
Unlocking the Potential of Your Loft: Adding Balconies and Roof Terraces
As a seasoned construction professional and interior designer, I’ve witnessed the remarkable transformation that loft conversions can bring to a home. But when you add the element of outdoor living spaces, the possibilities truly soar. In this comprehensive guide, we’ll explore the art of seamlessly integrating balconies, terraces, and other open-air features into your loft conversion project.
Balcony Options for Loft Conversions
When it comes to loft conversions, the addition of a balcony can elevate the space, both literally and figuratively. Let’s examine the most suitable loft conversion types for incorporating this coveted feature:
Dormer Loft Conversions: One of the most popular options, dormer loft conversions provide an ideal platform for a balcony. The flat roof of the dormer structure creates a convenient base, allowing for the integration of various balcony designs, from Juliet balconies to expansive roof terraces.
Hip-to-Gable Loft Conversions: For properties with a hipped roof, the hip-to-gable conversion offers an excellent opportunity to incorporate a balcony. The newly created gable wall can serve as the foundation for a seamless balcony integration, often allowing for larger, more impressive outdoor spaces.
Mansard Loft Conversions: Characterized by a nearly vertical back wall and a flat roof, mansard loft conversions are well-suited for balcony additions. The flat roof provides the perfect canvas for transforming your loft into a luxurious retreat with a stunning outdoor oasis.
Modular Loft Conversions: While modular conversions present some unique challenges when it comes to balcony integration, careful planning can result in a successful and cohesive design. The modular structure may require on-site customization to ensure the balcony seamlessly blends with the overall loft conversion.
Sustainable Balcony Design Ideas
As sustainability becomes an increasingly important priority for homeowners, it’s essential to explore loft conversion balcony options that not only enhance your living space but also align with eco-friendly practices. Here are some sustainable design ideas to consider:
Dormer Balconies: Incorporating recycled wood for the decking, energy-efficient glazing for doors and windows, and adding greenery can create a dormer balcony that is both functional and environmentally conscious.
Juliet Balconies: Opting for a Juliet balcony, which features a full-height door with a railing, can be a more compact and cost-effective sustainable solution. Using eco-friendly materials and solar-powered exterior lighting can further enhance its environmental impact.
VELUX Cabrio Balconies: The innovative VELUX Cabrio system transforms a roof window into a small balcony, providing a space-efficient and energy-efficient option for loft conversions with limited square footage.
Roof Terraces: For those seeking a more expansive outdoor living area, a roof terrace offers ample opportunities for sustainability. Incorporating green roofs, reclaimed materials, and solar-powered features can create a truly eco-friendly oasis.
Balcony Integration: Considerations and Costs
Integrating a balcony into your loft conversion requires careful planning and attention to various factors, including structural integrity, planning permission, building regulations, and privacy concerns. By addressing these considerations upfront, you can ensure a successful and compliant project.
Structural Integrity: Consulting a structural engineer is essential to ensure your home’s existing structure can support the additional load of a balcony. Proper reinforcements may be necessary to maintain the safety and durability of your loft conversion.
Planning Permission: In the UK, adding a balcony to a loft conversion typically requires planning permission, as it can impact the appearance of your property and the privacy of neighboring homes. Preparing detailed plans and working closely with your local council is crucial.
Building Regulations: Compliance with building regulations is paramount when incorporating a balcony. These regulations cover essential aspects such as load-bearing capacity, guardrail height, and fire safety, ensuring the structural integrity and safety of your loft conversion.
Privacy Considerations: Balconies can overlook neighboring properties, potentially causing privacy issues. Carefully considering the placement and design of your balcony, as well as incorporating privacy screens, can help mitigate any concerns.
Budgeting: The cost of a loft conversion with a balcony can vary significantly, depending on the type of balcony, the materials used, and the complexity of the installation. On average, a dormer balcony can range from £10,000 to £20,000, while a roof terrace can cost between £15,000 and £30,000 or more. Obtaining multiple quotes from reputable contractors is essential to ensure you get the best value for your investment.
Maximizing the Value of Your Loft Conversion
Investing in a loft conversion with a balcony or terrace can be a strategic move, not only enhancing your living space but also potentially increasing your property’s market value. According to The Guardian, a well-executed loft conversion can boost your home’s value by up to 20%.
By seamlessly integrating outdoor living spaces into your loft conversion, you can create a unique and desirable feature that appeals to potential buyers. The added square footage, natural light, and the ability to enjoy the outdoors from the comfort of your own home can be a significant selling point, making your property stand out in the market.
Conclusion: Elevating Your Loft Conversion with Outdoor Spaces
Loft conversions with balconies and terraces offer a transformative experience, blending the cozy comfort of your home with the refreshing embrace of the great outdoors. Whether you choose a dormer balcony, a Juliet balcony, or an expansive roof terrace, the possibilities are endless.
By carefully considering the structural, regulatory, and design factors, you can create a loft conversion that not only enhances your living experience but also adds tangible value to your property. And by incorporating sustainable practices, you can enjoy the benefits of this investment while minimizing your environmental impact.
Ready to embark on your loft conversion journey and unlock the potential of outdoor living spaces? Visit LocalBuilderLondon.co.uk to connect with experienced professionals who can guide you through the process and help turn your vision into reality.


