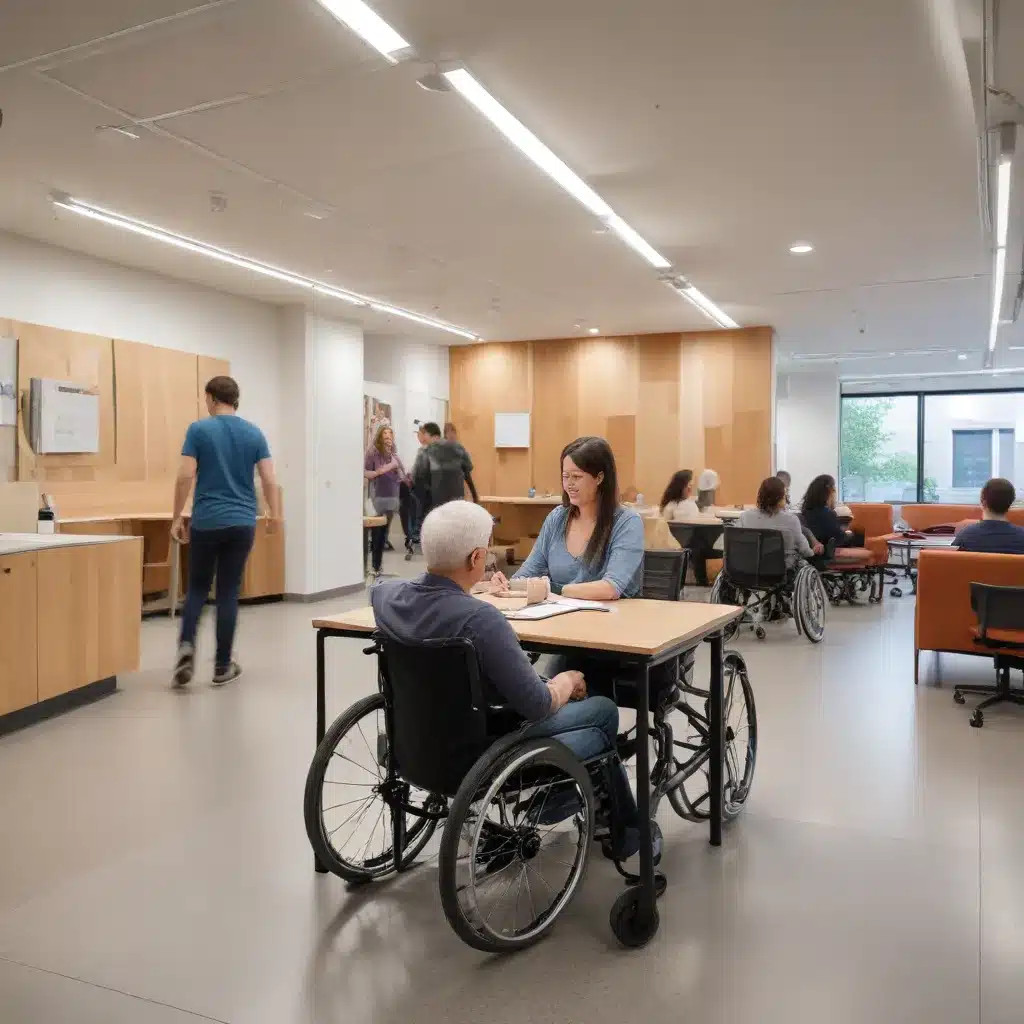
Embracing Accessibility for Inclusive, Equitable, and Dignified Environments
Building accessible spaces is more than just a design choice; it’s a commitment to inclusivity and equality. When architects and planners focus on accessibility, they create environments that welcome everyone, regardless of their physical or cognitive abilities. This approach not only meets legal requirements but also fosters a sense of belonging and respect, ensuring that all individuals can navigate and use spaces with ease and dignity.
The evolution of building accessibility has progressed from retrofitting to proactive design, driven by federal civil rights laws like the Americans with Disabilities Act (ADA) in the U.S. and similar standards globally. This widespread commitment to inclusivity has reshaped architecture, underscoring the importance of spaces that cater to everyone’s needs.
Accessible building design is multifaceted, addressing various aspects to ensure true inclusivity. The “three Ps” of accessible design – physical, sensory, and cognitive accessibility – form the foundation for creating environments that are navigable and comfortable for all. By incorporating these principles, designers can ensure that buildings are not only accessible but genuinely welcoming.
Prioritizing the “Three Ps” of Accessible Design
Physical Accessibility:
Physical accessibility focuses on ensuring individuals can easily enter, move through, and use a building or space. Key features include ramps, elevators, wide doorways, and accessible parking and pathways. These elements address the needs of those with mobility challenges, enabling independent navigation.
Sensory Accessibility:
Sensory accessibility caters to individuals with visual and auditory impairments. This includes Braille signage, auditory signals, and visual aids to help navigate and interact with the environment effectively. These features support those with sensory processing differences, ensuring they can fully engage with the space.
Cognitive Accessibility:
Cognitive accessibility focuses on creating environments that are easy to understand and navigate. This involves clear, straightforward signage and tranquil spaces that reduce sensory overload, aiding individuals with cognitive challenges, such as autism or dementia. Incorporating intuitive wayfinding and minimizing distractions are crucial for cognitive accessibility.
Integrating Accessibility into the Design Process
Addressing accessibility from the start of a project, rather than as an afterthought, is essential for creating truly inclusive spaces. This holistic approach, known as universal design, integrates accessibility as a seamless part of the overall design, making it an integral and unnoticeable feature of the built environment.
“It’s going to get harder and harder to tell if the building is an accessible award-winning building because good inclusive design is accessible, and vice versa,” explains Peter Fischer, ADA/Accessibility Compliance Coordinator at Arizona State University. “If it’s inclusive and designed properly, you should never know that it’s one of the most accessible facilities out there.”
This shift in mindset, from retrofitting to proactive design, has been pivotal in shaping the evolution of building accessibility. By addressing the diverse needs of individuals with physical, cognitive, hearing, and visual disabilities, designers can ensure that the resulting spaces are not only accessible but genuinely welcoming.
Innovative and Adaptable Accessibility Features
Integrating technology is a forward-thinking aspect of accessible design. Innovations like smart systems, automated doors, and wayfinding apps not only aid individuals with disabilities but also improve the overall user experience. These technologies ensure that buildings are not just accessible today but are adaptable for future needs and advancements.
Other emerging trends in accessible building design focus on intuitive, user-friendly spaces that cater to a diverse range of needs. The integration of sensory-responsive features and adaptable living spaces is key to this evolution, redefining accessibility and making it more effective and widespread.
For example, the Thunderbird Global Headquarters building in Phoenix, Arizona, has been recognized for its outstanding commitment to accessible design, earning an award from the Phoenix Mayor’s Commission on Disability Issues. The building incorporates various innovative features, including a universal changing table (UCT) – one of the first ever installed and the first at any ASU building in Phoenix. This feature provides a dignified, safe space for individuals with unique toileting needs to be accommodated and changed with respect, further exemplifying the dedication to inclusivity.
Overcoming Challenges and Embracing Accessible Design
While implementing comprehensive accessibility features often requires significant investment, balancing costs with the need for inclusive design is a crucial aspect of building accessibility. Designers and architects must also find a harmonious balance between aesthetics and functionality, integrating accessibility features seamlessly into the overall design.
Additional considerations, such as reconciling historic preservation with accessibility, add another layer of complexity. Finding innovative solutions that respect the past while embracing modern accessibility standards is essential for ensuring that heritage sites are welcoming and usable for all individuals.
As we move forward, the principles of inclusive design are becoming deeply ingrained in the fabric of our built environments, shaping spaces that are not only accessible but also enriching and empowering for all. This journey of transformation in building design is not just about adhering to standards; it’s about reimagining our spaces to foster community, innovation, and equality.
By prioritizing accessibility and embracing the “three Ps” of design, architects, designers, and construction professionals can create built environments that are truly inclusive, adaptable, and welcoming to people of all abilities. The future of accessible design is one of seamless integration, technological advancements, and a deep commitment to ensuring that everyone can thrive in the spaces we create.
Local Builder London is at the forefront of this movement, working tirelessly to incorporate accessibility-focused design principles into their projects. By collaborating with industry experts, advocating for inclusive policies, and constantly seeking innovative solutions, they are redefining the way we approach building design and construction, ultimately creating a more inclusive and accessible world for all.


