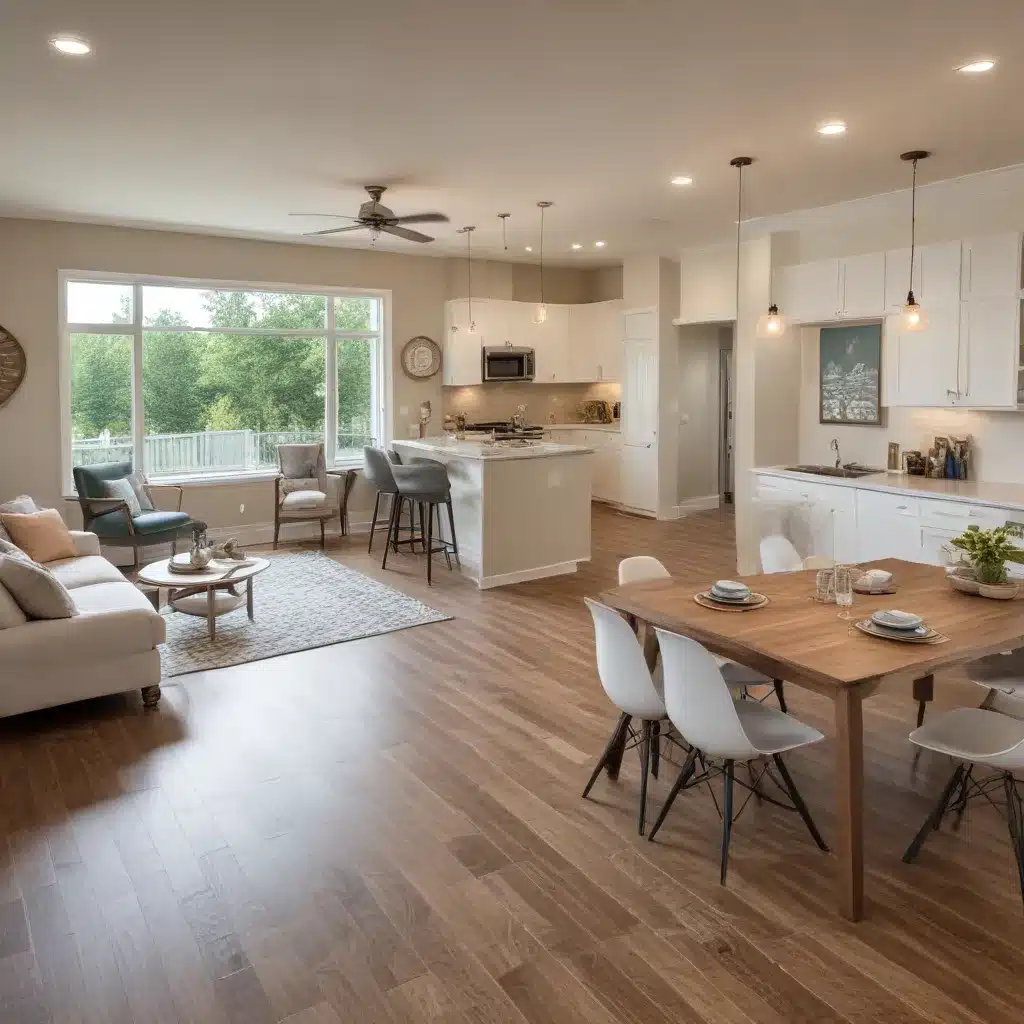
Design Flexibility for Changing Times
As a seasoned construction professional and interior designer, I understand the paramount importance of creating living spaces that can adapt to the ever-evolving needs of families. In an era characterized by perpetual change, the concept of “design flexibility” has become increasingly crucial, empowering homeowners to shape their environments according to their preferences and accommodate the progression of time.
The surge in technological advancements, heightened environmental consciousness, and societal shifts have amplified the call for adaptive and flexible designs, aimed at mitigating resource and financial waste. Conventional house planning often leads to frequent demolitions and renovations, causing financial strain and environmental damage. However, by embracing a flexible design approach, homeowners can mold their space to suit their current and future requirements, optimizing both functionality and sustainability.
Incorporating Flexibility in Residential Designs
Architectural designs devoid of flexibility run the risk of stagnation, unable to keep pace with the perpetual shifts in user needs. Design practitioners typically address the imperative of flexibility through the incorporation of open floor plans, modular furniture, and multi-functional spaces. However, the spectrum of possibilities extends to include features like vertically foldable walls, movable partitions, and various other innovative solutions.
Considering the current and future needs of each family member is crucial when designing for a home. The capacity to adjust to users’ evolving requirements stands out as a pivotal aspect of design flexibility. Conventional house planning often leads to frequent demolitions and renovations, causing financial strain and environmental waste. Embracing a flexible design empowers users to shape the space according to their preferences.
Incorporating movable partition panels, furniture pieces doubling as partitions, and foldable seats/storage units enhances design flexibility. Furniture items such as a bookshelf serving as a partition wall or a shoe rack acting as a buffer between the living room and the main door exemplify the adaptability achievable through thoughtful design.
Adaptable Layouts for Commercial Spaces
The imperative of design flexibility extends beyond residential settings, manifesting in the realm of commercial spaces as well. Offices, retail outlets, and environments catering to diverse individuals with varied needs require adaptable designs that can accommodate changing client requirements without the need for frequent financial investments.
In an office setting, where teams work in varying numbers and individuals occupy different points of the space at different times, flexible furniture and adaptable layouts become imperative to meet these dynamic needs. Incorporating features such as open floor plans, foldable work desks, multi-use storage units, and transformable seating arrangements allows an office space to effortlessly adapt to changing requirements.
While architects aim to design spaces for longevity, the constant evolution of client requirements often shortens the lifespan of these spaces. A flexible design not only ensures a prolonged shelf life but also adeptly addresses and adapts to the evolving needs of its users while preserving the overall design integrity of the space.
Designing for Adaptability in Multi-Unit Residential Buildings (MURBs)
Multi-Unit Residential Buildings (MURBs) have become the predominant housing type in many urban areas, accounting for approximately 90% of the total residential stock in China. Compared to single-family dwellings, MURBs often face specific challenges in terms of space constraints, including overcrowding, inadequate space allocation, lack of privacy, and insufficient natural lighting.
The COVID-19 pandemic has further highlighted the need for adaptive and flexible layouts in MURBs, as families were required to navigate the shift towards remote work, online education, and increased time spent at home. Recognizing these evolving demands, designers and researchers have identified several key strategies for enhancing the adaptability of MURBs:
Functional Flexibility
Designing multi-functional and variable spaces that can accommodate diverse activities and family life cycles is crucial. This includes incorporating modular furniture, transformable partitions, and open floor plans that enable residents to reconfigure their living environments as needed.
Spatial Delineation
Clearly defining and separating public and private spaces within MURBs can enhance privacy and support the diverse needs of occupants. Strategies such as incorporating independent bedrooms, living rooms, and bathrooms, as well as “dual-key” layouts that connect a larger unit with a smaller one, can facilitate intergenerational living and independent isolation when required.
Environmental Quality
Ensuring optimal natural ventilation, access to daylight, and connection to the outdoors through features like balconies and windows has been shown to significantly impact the health and well-being of MURB residents, particularly during periods of home isolation.
Technological Integration
Incorporating smart home technologies, advanced wiring solutions, and adaptable infrastructure can future-proof MURBs, allowing residents to seamlessly integrate emerging technologies and adapt to changing technological demands over time.
By prioritizing these design strategies, architects and interior designers can create MURB environments that are highly adaptable, responsive to evolving user needs, and conducive to the health and well-being of their occupants.
Conclusion: Designing for the Future
In today’s rapidly changing world, the role of architecture and interior design in shaping effective, adaptable, and sustainable living environments has never been more critical. By embracing the principles of design flexibility, practitioners can empower homeowners and commercial clients to shape their spaces according to their evolving needs, ensuring longevity, functionality, and a reduced environmental impact.
Whether working on a residential or commercial project, the integration of flexible layouts, modular furniture, smart technologies, and biophilic design elements can help create spaces that are truly future-proof, capable of adapting to the perpetual shifts in user requirements and societal trends.
As the construction and design industry continues to evolve, the need for adaptive and flexible solutions will only become more pronounced. By staying attuned to the latest research, innovations, and user preferences, professionals can ensure that their designs not only meet the immediate needs of their clients but also anticipate and accommodate the changes of the future.
To learn more about the Local Builder London team’s expertise in creating adaptable and sustainable living environments, visit our website or reach out to us today.


