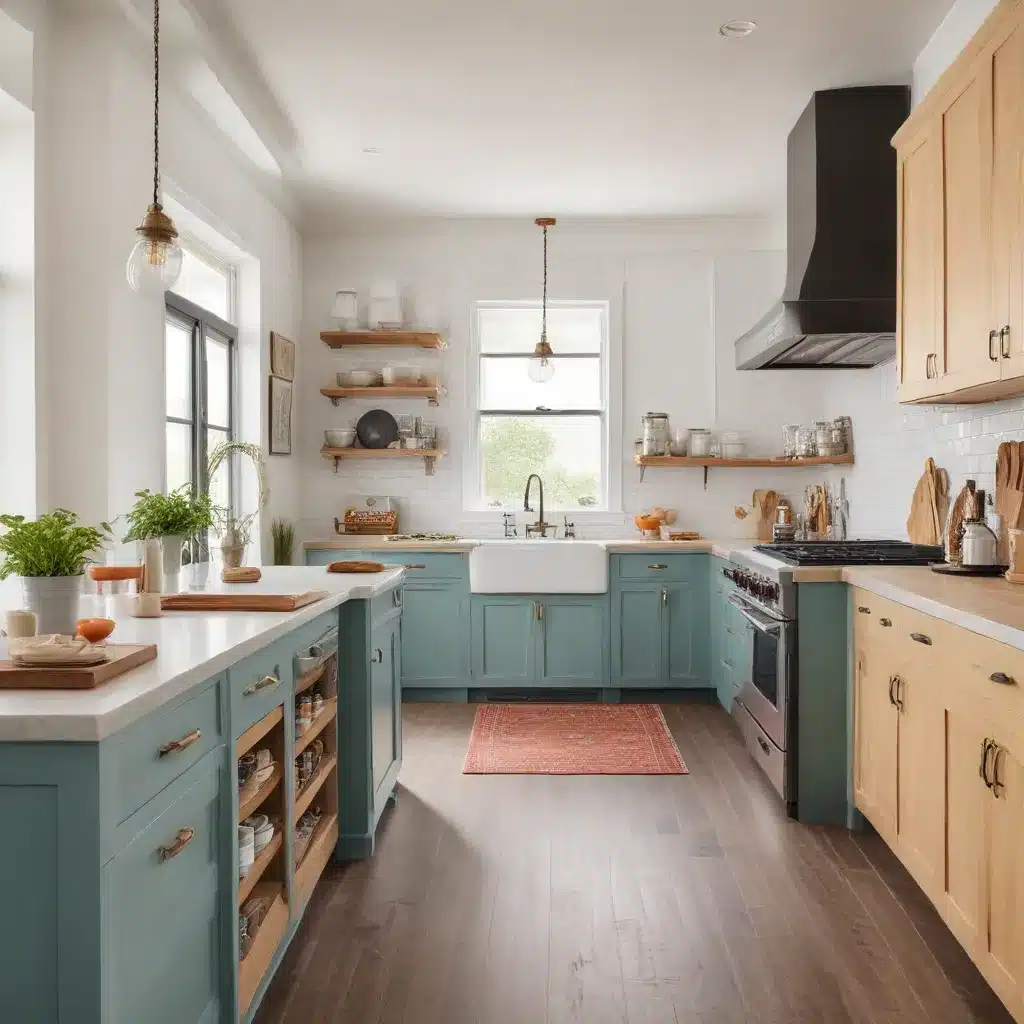
Maximizing Space and Function
When designing a family home, it’s crucial to consider not only the aesthetic elements but also the practicalities of everyday life with children. The kitchen is often the heart of the household, so it’s essential to plan this space with the evolving needs of a growing family in mind.
One of the key factors to think about is the layout. Opt for open-plan kitchen, dining, and living areas that allow for seamless interaction and supervision. This promotes a livable, functional space where the family can spend time together. Ensure there is ample natural light and clear sightlines to areas where children may be playing, such as the garden or backyard.
Incorporating flexible, multipurpose zones is also important. A room that starts as a playroom can later transition into a den, homework space, or second living area as the children grow older. Similarly, a guest room can double as a study when not in use. This adaptability allows the home to evolve alongside the family’s changing needs.
Optimizing Kitchen Design
When it comes to the kitchen itself, there are several design considerations to keep in mind for a family-friendly space.
Maximize circulation space between fixed elements like the island and cabinetry, aiming for at least 1100mm between them if possible. This allows for easy movement and reduces the risk of collisions, especially as the family grows.
Incorporate a breakfast cupboard to keep all the morning essentials organized and accessible. A butler’s pantry or dedicated storage for unsightly appliances can also help maintain a clutter-free countertop.
Carefully consider the placement of the rubbish bin, opting for a pull-out model to encourage hygienic disposal habits. Designate a homework station or study nook near the kitchen to keep an eye on the children’s activities.
For young children, a snacks area with their own crockery and a low drawer for easy access can foster independence and reduce messes. Integrated device charging solutions, such as a drawer or cupboard, will also help keep surfaces clear.
| Kitchen Feature | Design Consideration |
|---|---|
| Circulation Space | Aim for at least 1100mm between fixed elements |
| Breakfast Cupboard | Keep morning essentials organized and accessible |
| Butler’s Pantry | Conceal unsightly appliances and create additional storage |
| Rubbish Bin | Opt for a pull-out model to encourage hygienic disposal |
| Homework Station | Designate a dedicated study nook near the kitchen |
| Snacks Area | Provide low-level access to child-friendly crockery and snacks |
| Device Charging | Incorporate hidden charging solutions to keep surfaces clear |
Expanding Living Spaces
In addition to the kitchen, consider incorporating a second living area that can serve as a dedicated play or activity zone. This allows the main living room to remain a more adult-focused space while still providing a family-friendly area for the children.
Within this secondary living space, include desk or craft areas that can evolve from playtime activities to homework as the children grow older. Flexible, portable furniture like bean bags can be easily reconfigured for various uses, from obstacle courses to cozy reading nooks.
Enhancing Organization and Accessibility
A well-designed mudroom or entry area can be a game-changer for family homes. This dedicated space allows for the orderly storage of coats, shoes, school bags, and other everyday items, keeping the main living areas clutter-free.
Consider incorporating personalized storage solutions, such as individual cubbies or lockers, to encourage independent organization. Include charging stations, hooks for outerwear, and seating for putting on and removing shoes.
Strategically place wall hooks and shelves throughout the home to provide easy access to frequently used items. This helps children develop a sense of responsibility and ownership over their belongings.
Prioritizing Durability and Safety
When selecting materials and finishes, prioritize durability and easy maintenance to withstand the demands of family life. Opt for polished concrete or slip-resistant tiles for flooring, which are more forgiving of spills and muddy footprints than wood.
Choose non-slip, wipeable fabrics for upholstery and avoid sharp corners on furniture and fixtures. Leather or easy-clean surfaces for sofas and dining chairs can also simplify cleanup.
Ensure that any windows, balconies, or staircases are child-safe, with appropriate safety measures in place, such as compliant window locks and sturdy railings.
Embracing Flexibility and Longevity
As your family grows and evolves, it’s essential to design spaces that can adapt and accommodate changing needs. Incorporate versatile furniture and storage solutions that can be repurposed over time, such as a desk that can transition from a child’s workspace to a teen’s study.
When it comes to the children’s bedrooms, consider timeless, neutral palettes that can easily be updated with age-appropriate decor and accessories as their interests and styles change.
Allocate dedicated areas for displaying their artwork, achievements, and mementos, allowing the children to personalize their spaces and feel a sense of ownership.
Integrating the Outdoors
If your home has access to an outdoor space, such as a garden or backyard, ensure that there is a clear line of sight from the kitchen and living areas. This allows you to keep an eye on the children while they play, providing peace of mind as they become more independent.
Designing for the Long Term
When planning a family home, it’s crucial to consider not only the present but also the future. Anticipate how the needs and dynamics of your household may shift as the children grow older, and design spaces that can evolve accordingly.
By incorporating flexible, multipurpose zones, durable materials, and thoughtful organizational systems, you can create a home that meets the demands of family life today and provides a solid foundation for the years to come.
For more expert insights and practical tips on home renovation, building services, and interior design, be sure to visit Local Builder London. Our team of seasoned construction professionals and designers are here to help you create the perfect family-focused space.


