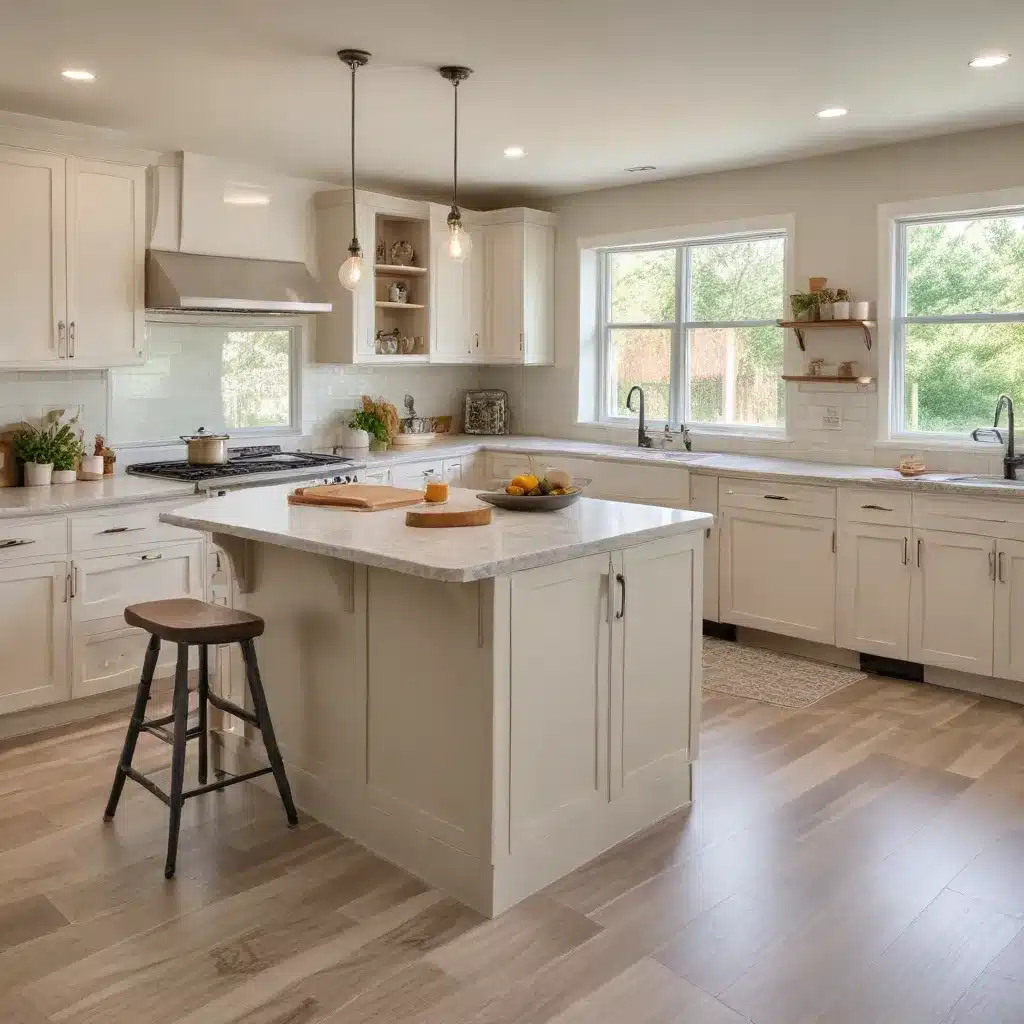
Embracing the Evolving Family Dynamic
In an era where sustainability, affordability, and shifting family structures take center stage, the concept of multigenerational living has emerged as a practical and rewarding solution. As more families choose to have grandparents, parents, and children cohabitate, the need for thoughtfully designed homes that cater to the diverse needs of each generation has become paramount.
At the heart of this multigenerational home lies the kitchen – a space that must seamlessly accommodate the varying abilities, preferences, and activities of all family members. By incorporating the principles of universal design and adaptability, builders and interior designers can transform the kitchen into a hub of functionality, accessibility, and comfort, fostering a harmonious living environment.
Balancing Privacy and Communal Spaces
The foundation of a successful multigenerational home design lies in striking the right balance between private spaces and shared communal areas. While families seek the benefits of togetherness, each generation also requires a degree of independence and personal retreat.
Separate Entrances and Living Zones
To foster autonomy while living under one roof, distinct zones for each generation are vital. This can be achieved by including separate entrances and living areas for adult children and aging parents, promoting a sense of independence. Soundproofing materials can also help maintain the privacy of personal spaces, ensuring that individuals have a quiet, distraction-free environment when needed.
Private Suites and Ensuite Bathrooms
Private suites equipped with ensuite bathrooms provide the ultimate personal haven for each member of the household. When designing these spaces, consider incorporating ergonomic and accessible features, especially for aging parents. Walk-in showers with grab bars and wider doorways can make a world of difference for a safe and comfortable living experience.
Shared Communal Spaces
While private areas are essential, the heart of family life resides in the shared and communal spaces. These areas must cater to the needs of all generations, from children to grandparents, ensuring comfort, functionality, and a sense of togetherness. An open-concept kitchen seamlessly connected to the living and dining rooms can foster interaction and supervision, creating a hub for shared activities and moments.
Designing for Accessibility and Adaptability
When creating a multigenerational kitchen, it’s crucial to incorporate universal design principles that ensure safety and usability for all residents, regardless of age or ability. These thoughtful design choices can significantly enhance the living experience for individuals with varying mobility and health requirements.
Accessible Features
Integrating accessibility features such as wider doorways, step-free entryways, and adjustable countertops allows for easy navigation and task completion. Lever-style faucets, pull-out shelves, and rocker-style light switches further enhance usability for those with limited dexterity.
Adaptable Layouts
An adaptable kitchen design is key to accommodating changing family needs over time. Modular furniture systems and movable partitions enable easy reconfiguration of the space, allowing for privacy without permanent restructuring. Flexible layouts that can accommodate wheelchairs or walkers ensure the kitchen remains accessible as family members age or their needs evolve.
Durable and Safe Materials
Selecting durable, slip-resistant flooring and incorporating task lighting throughout the kitchen can benefit users of all ages. These features not only enhance safety but also contribute to a more comfortable and efficient workspace for everyone in the household.
Seamless Integration of Technology and Workspace
In the modern, post-pandemic era, the multigenerational home must also address the evolving demands for technology integration and dedicated workspaces. By incorporating these elements, the kitchen can truly become the heart of the home, fostering better communication and productivity for all family members.
Smart Home Technology
Implementing a smart home system with features like video doorbells, programmable thermostats, and home automation can streamline daily tasks and enhance convenience. These systems help family members stay connected and monitor household activities, promoting a sense of security and independence.
Dedicated Workspaces
Incorporating well-designed home offices or study nooks within the kitchen or adjacent areas can support the needs of both working adults and students. Thoughtful placement of these spaces, along with ample power outlets and high-speed internet access, can help maintain a healthy work-life balance for all generations.
Crafting a Harmonious and Sustainable Kitchen
By thoughtfully addressing the diverse needs of a multigenerational household, the kitchen can become a harmonious and sustainable hub that serves the family for years to come. From flexible layouts to accessible features and smart technology integration, every design decision should be made with the goal of creating a space that adapts and evolves alongside the family.
Durable and Low-Maintenance Materials
Selecting materials that are durable, low-maintenance, and easy to clean can help ensure the kitchen remains functional and appealing for all users over time. This not only reduces the burden of upkeep but also contributes to the overall sustainability of the home.
Energy-Efficient Appliances and Systems
Incorporating energy-efficient appliances, smart lighting controls, and passive design strategies can help minimize the kitchen’s environmental impact and reduce long-term operating costs. These sustainable features create a more comfortable and cost-effective living environment for the entire family.
Flexible and Adaptable Design
An adaptable kitchen design that can be easily reconfigured allows the space to grow and change with the family’s needs. Modular cabinetry, movable islands, and adjustable countertops empower family members to customize the kitchen to suit their preferences and abilities, fostering a sense of personal ownership and investment in the space.
By prioritizing accessibility, adaptability, and sustainability in the design of the multigenerational kitchen, builders and interior designers can create a space that not only meets the diverse needs of the family but also enhances the overall quality of life for all its inhabitants. This holistic approach to kitchen design ensures that the heart of the home remains a warm, welcoming, and future-proof haven for generations to come.


