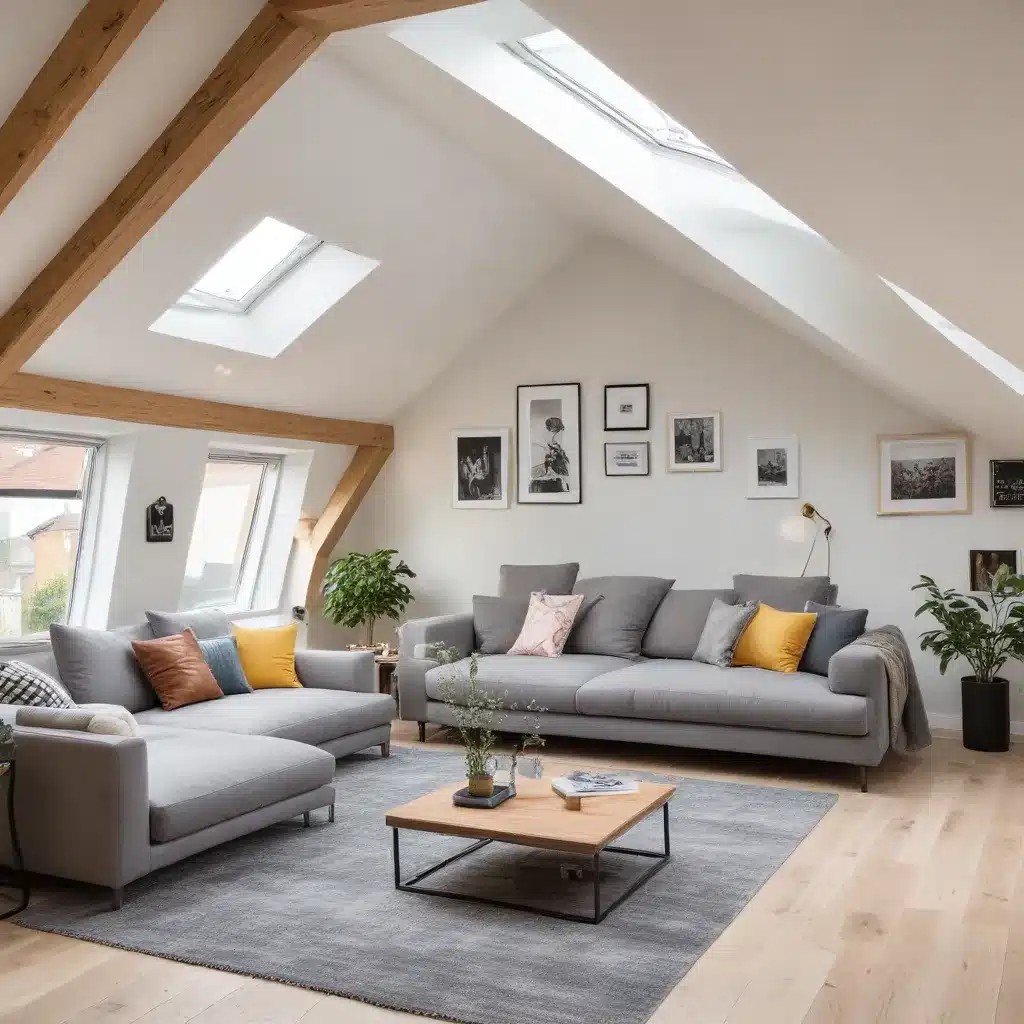
Unlocking the Potential of Your Underutilized Attic
In the face of rising housing costs and the need for more living space, a loft conversion can be a game-changer for modern homeowners. By transforming an underutilized attic into a functional and versatile room, you can not only enhance the overall utility of your property but also potentially increase its market value. As a seasoned construction professional and interior designer, I’m here to share practical insights and design strategies to help you maximize the potential of your loft conversion project.
Maximizing Vertical Space
One of the key advantages of a loft conversion is the ability to capitalize on vertical space, a valuable commodity in many urban and suburban homes. By thoughtfully planning the layout and incorporating smart storage solutions, you can seamlessly integrate a multifunctional living area into your existing home.
Consider incorporating built-in shelving, wardrobes, and storage units that streamline the design while providing ample space for belongings. Strategically placed skylights or dormer windows can also flood the loft with natural light, creating a bright and airy atmosphere. Embracing the inherent architectural features of the loft, such as exposed beams or slanted ceilings, can lend a unique charm to the space while optimizing the available square footage.
Multifunctional Masterpieces
One of the keys to a successful loft conversion is the ability to create a versatile and adaptable living space. By incorporating flexible furniture and zoning the area effectively, you can transform your loft into a true multipurpose haven.
Flexible Furnishings: Look for pieces that serve dual functions, such as a daybed that can transition from a cozy seating area to a guest bed, or a convertible desk that can be hidden away when not in use. Modular sofas, adjustable lighting, and space-saving storage solutions can all contribute to the loft’s adaptability, allowing the space to evolve alongside your changing needs.
Strategic Zoning: Divide the loft into distinct zones, such as a dedicated work area, a relaxation nook, or a cozy reading corner. This intentional layout not only enhances the functionality of the space but also creates a harmonious flow, ensuring that each activity has its own designated space without feeling cramped or cluttered.
Seamless Integration with the Existing Home
When planning a loft conversion, it’s essential to ensure that the new addition seamlessly integrates with the existing architectural style and layout of your home. This cohesive approach helps to maintain a sense of visual continuity, creating a cohesive and balanced living environment.
Consider incorporating design elements, such as matching finishes, complementary color schemes, or similar architectural details, to bridge the gap between the loft and the rest of your home. Carefully selecting materials, fixtures, and furnishings that echo the existing aesthetic can help the loft feel like a natural extension of the property, rather than a separate or disconnected space.
Sustainable Design Strategies
As homeowners increasingly prioritize eco-friendly living, it’s essential to incorporate sustainable practices into your loft conversion project. From energy-efficient insulation and LED lighting to the use of reclaimed or responsibly sourced materials, there are numerous ways to create a loft that is not only functional but also environmentally conscious.
Thermal Efficiency: Ensuring proper insulation and ventilation in the loft can significantly improve the energy efficiency of your home, reducing heating and cooling costs while minimizing your carbon footprint.
Renewable Energy: Explore the possibility of integrating renewable energy sources, such as solar panels or a heat pump, into the loft design. This can further enhance the sustainability of your living space and potentially provide long-term cost savings.
Sustainable Materials: When selecting materials for the loft, prioritize options that are eco-friendly, durable, and locally sourced. This can include reclaimed wood, low-VOC paints, and energy-efficient windows, all of which contribute to a more sustainable living environment.
Personalize Your Loft Oasis
Beyond the practical considerations, a successful loft conversion should also reflect your personal style and aspirations. Embrace the unique character of your loft and infuse it with thoughtful design elements that speak to your individual preferences and lifestyle.
Whether you envision a cozy reading nook, a dedicated home office, or a tranquil meditation space, the loft provides a blank canvas for you to create your own private sanctuary. Incorporate natural textures, warm lighting, and personalized decor to craft a space that feels truly authentic and tailored to your needs.
Navigating the Renovation Process
Embarking on a loft conversion project can seem daunting, but with the right guidance and professional support, the process can be streamlined and enjoyable. Local Builder London is here to assist you every step of the way, from the initial planning and design phases to the final execution and completion of your loft transformation.
Our team of experienced construction professionals and interior designers will work closely with you to understand your unique needs and vision, ensuring that your loft conversion not only enhances the functionality of your home but also aligns with your personal style and priorities. With our expertise in building regulations, planning permissions, and sustainable building practices, we’ll guide you through the entire renovation journey, helping you unlock the full potential of your underutilized attic space.
Embrace the Possibilities
A loft conversion is so much more than just an additional room – it’s an opportunity to create a dynamic, multipurpose living space that truly reflects your lifestyle and evolving needs. By harnessing the power of vertical space, incorporating flexible furnishings, and embracing sustainable design strategies, you can transform your loft into a versatile oasis that seamlessly integrates with the rest of your home.
Whether you envision a cozy retreat, a dedicated workspace, or a stylish guest suite, the possibilities are endless. Embark on your loft conversion journey with Local Builder London and unlock the true potential of your underutilized attic space. Let’s work together to create a loft that not only optimizes functionality but also elevates the overall comfort and appeal of your home.


